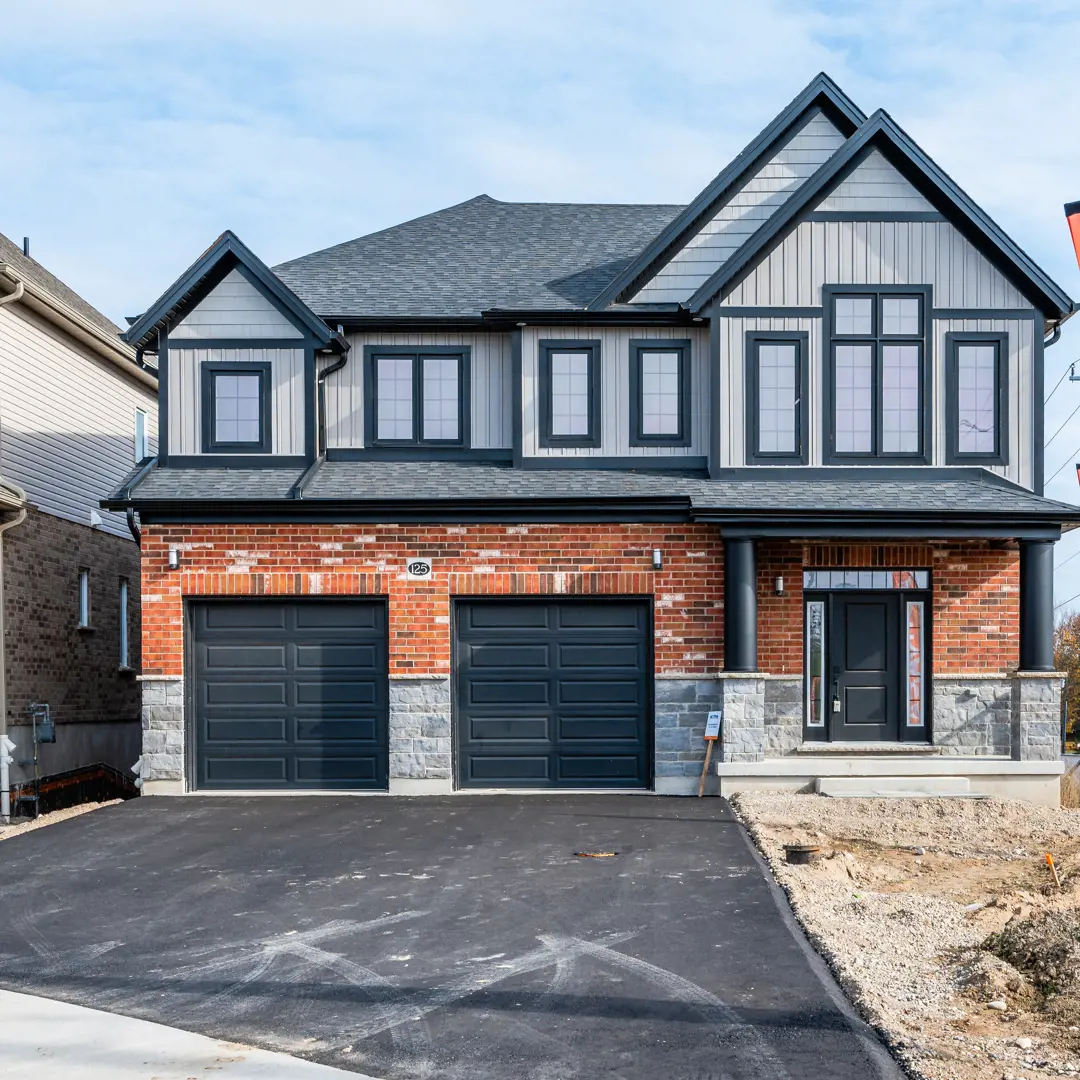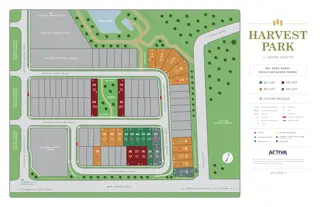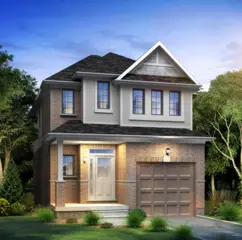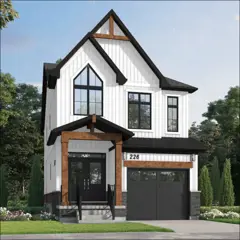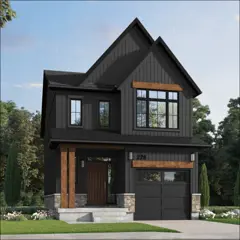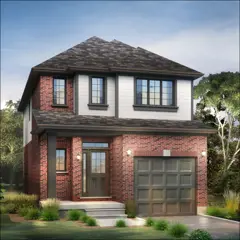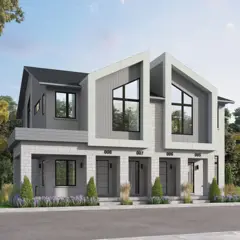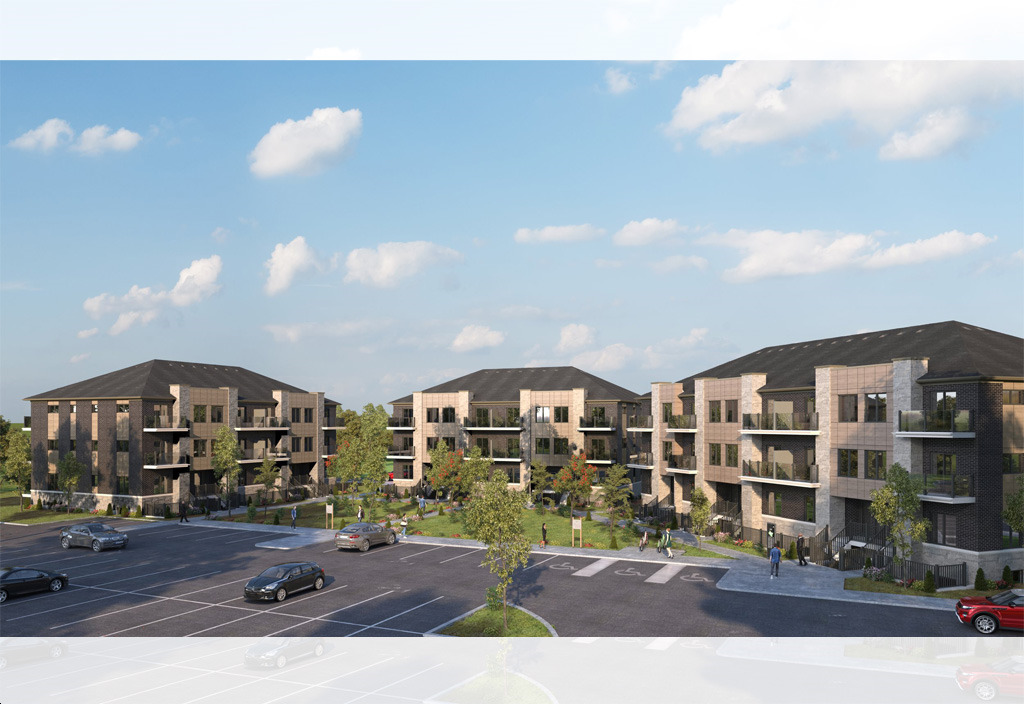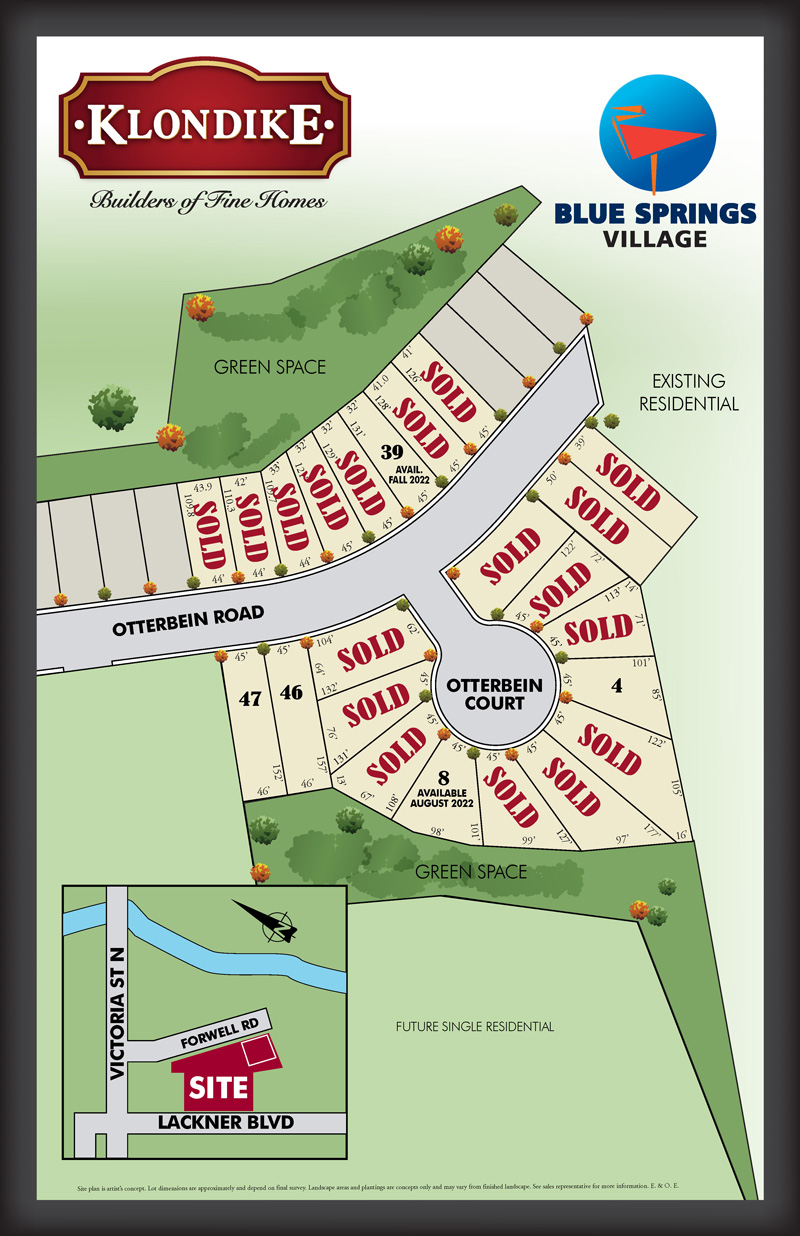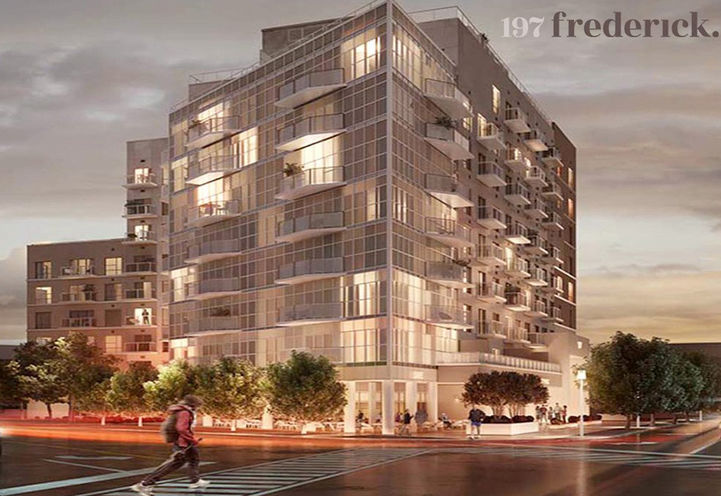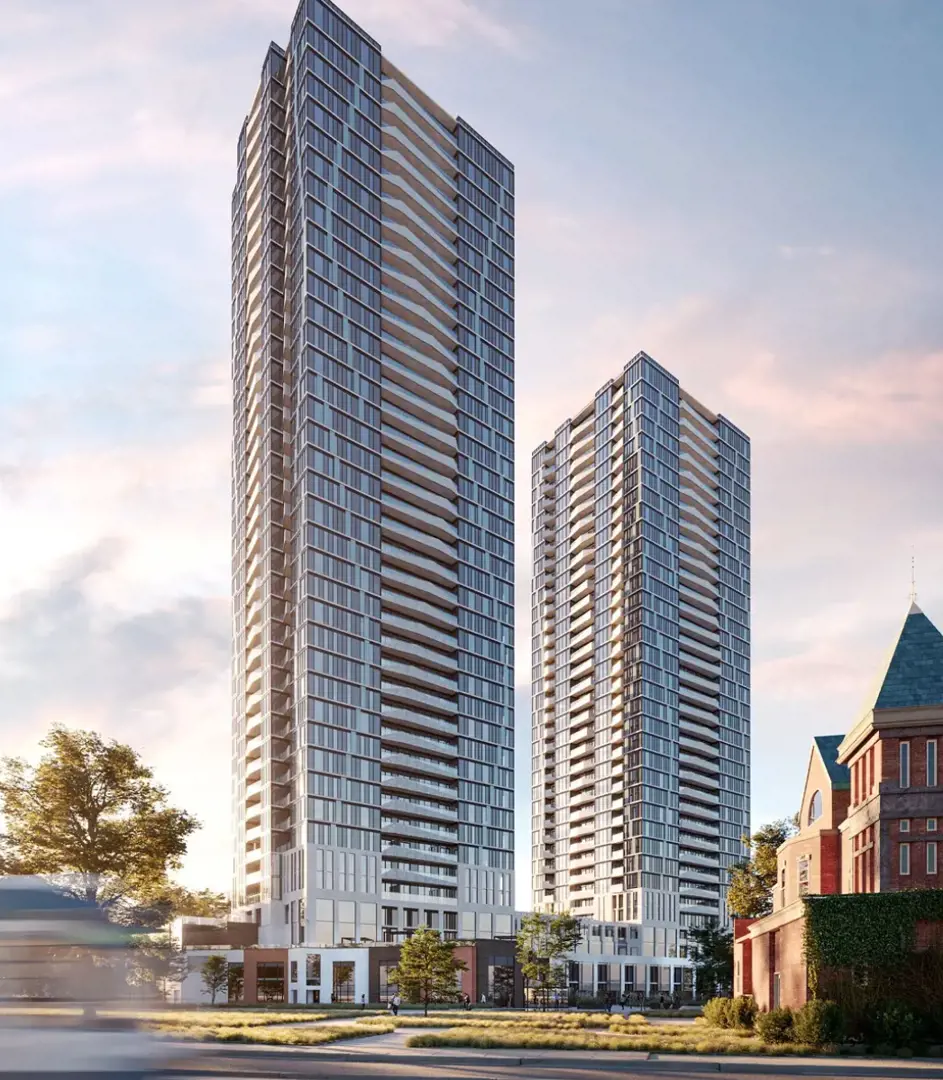Harvest Park Towns
By Activa
Price Starting from
Low $ 459.9k- High $ 1.55M
158 Shaded Creek Drive, Kitchener, ON
Information about Harvest Park Towns in Kitchener
Explore a promising future at Harvest Park, a burgeoning townhouse and single-family home community by Activa, currently taking shape at 158 Shaded Creek Drive, Kitchener. Harvest Park offers a diverse range of unit sizes, spanning from 782 to 3420 square feet.
Immerse yourself in a community where the perfect blend of tradition and innovation sets the stage for a brighter future. Here, naturally-inspired living is woven into the fabric of community design, with inspiration and connection just beyond your doorstep, ready to be discovered. Plant your roots in a home where the essence of life is found in the small moments, where laughter echoes with friends, and where the community feels like family.
Harvest Park is more than just a residence; it's a transformation to a cleaner and healthier living space, meticulously crafted with your best future in mind. Your ideal home awaits at Harvest Park – a place where nature thrives, children play, friends gather, and every moment transforms into cherished memories.
Features and finishes
Villas
- QUARTZ COUNTERTOPS kitchens fitted stainless steel undermount sink and single lever faucet
- LAMINATE FLOORING throughout main floor* as per plan
- PRESSURE TREATED DECK OR COVERED PATIO as per plan
- DESIGNATED IN-UNIT BIKE STORAGE
- 2 USB CHARGE RECEPTACLES installed in kitchen + principal bedroom 100 AMP SERVICE choose from a large selection of ON TREND CABINETS +30" UPPERS, as per plan
- CERAMIC TILE THROUGHOUT BATHROOMS, FOYER & LAUNDRY, as per plan ensuite showers fitted with GLASS DOOR ENCLOSURE
- AIR HANDLER installed to deliver exceptional home comfort + ERV installed to provide proper home ventilation + CONDENSER for Air Conditioning
- ENERGY STAR® CERTIFIED, TRIPLE PANE VINYL WINDOWS for thermal control
- CONDO FEES INCLUDE :
- ROGERS 1.5 GB INTERNET PLAN
- EXTERIOR MAINTENANCE
- SNOW REMOVAL
INCLUDED APPLIANCES:
- 33-INCH WIDE, 21 CU. FT. TOP-FREEZER REFRIGERATOR W/OPTIONAL EZ CONNECT ICEMAKER KIT
- 5.3 CU. FT. FREESTANDING ELECTRIC RANGE WITH ‘FROZEN BAKE’ TECHNOLOGY
- HEAVY-DUTY DISHWASHER WITH 1-HOUR WASH CYCLE
- 5.2 CU.FT FRONT LOAD WASHER WITH QUICK WASH CYCLE AND INTUITIVE CONTROLS
- 7.4 CU. FT. FRONT LOAD DRYER WITH ‘WRINKLE SHIELD’ AND INTUITIVE CONTROLS
Singles
- GRANITE COUNTERTOPS Kitchens fitted with double stainless steel undermount sink and single lever faucet.
- HARDWOOD/ LAMINATE FLOORING as per plan; broadloom with high density underpad in all remaining areas
- Shower enclosures fitted with GLASS PANELS & DOOR
- Choose from a large selection of ON TREND CABINETS + 36" UPPERS
- OVERSIZED CONTEMPORARY PROFILE MILLWORK
- 51/2" stylish baseboards
- 31/2" casing trim
- HIGH QUALITY chrome bathroom accessories
- HIGH-EFFICIENCY FURNACE with programmable thermostat and A/C installed to deliver exceptional home comfort
- ENERGY RECOVERY VENTILATION (ERV) installed to provide proper home ventilation + better air quality
- CERAMIC TILE THROUGHOUT bathrooms, foyer, laundry/mudroom as per plan
- 9 FOOT CEILINGS in the basement & on the main floor
- Select contemporary homes (Meridian, Artisan) come standard with 10 ft. ceilings
- ENERGY STAR® certified, TRIPLE PANE VINYL WINDOWS for thermal control
- LIFETIME MANUFACTURER’S WARRANTY on roof shingles
- large egress BASEMENT WINDOWS
- 2 USB CHARGE RECEPTACLES installed in kitchen + master bedroom
- 200 AMP SERVICE
- 3 PIECE ROUGH-IN in the basement
Deposit Structure
Singles:
- $5,000 deposit due at signing
- 5% (less initial $5,000) due on firm, 10-14 days after acceptance of the offer
- 5% due 30 days after firm
- 5% due 90 days after firm
Towns:
- $5,000 deposit due at signing
- 5% (less initial $5,000) due on firm, 10-14 days after the offer
- 5% due 90 days after firm
- 5% due at occupancy
Amenities
- Walkways
- Park
Builder's Site: https://activa.ca/
Walk Score for Harvest Park Towns

Send a Message
Talk to an expert agent

